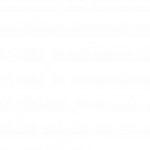


Listing Courtesy of: BeachesMLS/Matrix / Coldwell Banker Realty / Lisa Alvarez
1451 SW 139th Ave Davie, FL 33325
Pending (201 Days)
$1,145,000
MLS #:
F10455361
F10455361
Taxes
$10,918(2023)
$10,918(2023)
Lot Size
0.92 acres
0.92 acres
Type
Single-Family Home
Single-Family Home
Year Built
1973
1973
Style
Pool Only
Pool Only
Views
Pool Area View
Pool Area View
County
Broward County
Broward County
Community
Fla Fruit Lands Co Sub 1
Fla Fruit Lands Co Sub 1
Listed By
Lisa Alvarez, Coldwell Banker Realty
Source
BeachesMLS/Matrix
Last checked Apr 5 2025 at 5:10 PM GMT+0000
BeachesMLS/Matrix
Last checked Apr 5 2025 at 5:10 PM GMT+0000
Bathroom Details
- Full Bathrooms: 3
- Half Bathroom: 1
Interior Features
- Walk-In Closets
- Split Bedroom
- French Doors
- Foyer Entry
- First Floor Entry
Subdivision
- Fla Fruit Lands Co Sub 1
Heating and Cooling
- Central Heat
- Wall/Window Unit Cooling
- Central Cooling
- Ceiling Fans
Pool Information
- Free Form
- Below Ground Pool
Flooring
- Vinyl Floors
- Ceramic Floor
Exterior Features
- Roof: Curved/S-Tile Roof
- Roof: Metal Roof
Utility Information
- Sewer: Septic Tank
School Information
- Middle School: Indian Ridge
- High School: Western
Parking
- Driveway
- Circular Drive
Stories
- 1
Living Area
- 2,689 sqft
Location
Disclaimer: Copyright 2025 Greater Fort Lauderdale Association of Realtors. All rights reserved. This information is deemed reliable, but not guaranteed. The information being provided is for consumers’ personal, non-commercial use and may not be used for any purpose other than to identify prospective properties consumers may be interested in purchasing. Data last updated 4/5/25 10:10




Description