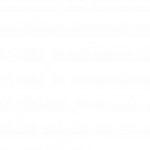Listing Courtesy of: MIAMI / Coldwell Banker Realty / Priscila Carvallo / Natalie Ramirez
459 Lakeview Dr 4 Weston, FL 33326
Active (3 Days)
$480,000
OPEN HOUSE TIMES
-
OPENFri, Dec 274:30 pm - 6:30 pm
Description
Your future home awaits with this remarkable find! Stunning 3b/2b corner-unit villa in Weston. Adorable front porch with blooming bougainvillea, pavers, room for seating & planters. Open-concept kitchen with quartz counters, stainless-steel appliances & oversized island for barstool seating. Split floorplan offers generous living areas & high sloped ceilings. Primary suite includes built-in shelves in walk-in closet & second closet, walk-in shower with glass doors & renovated vanity. Sliding doors open to screened-in back patio with tile flooring & serene garden views. Built-ins in closets for 2nd/3rd bedrooms. Laundry discretely positioned adjacent to kitchen. Freshly painted walls, ceilings, baseboards & walkway. Roll-down shutters all around. Enjoy access to Bonaventure Town Center!
MLS #:
A11712831
A11712831
Taxes
$8,044(2024)
$8,044(2024)
Type
Single-Family Home
Single-Family Home
Year Built
1985
1985
Style
Garden Apartment
Garden Apartment
Views
Garden
Garden
County
Broward County
Broward County
Community
Villas of Bonaventure at
Villas of Bonaventure at
Listed By
Priscila Carvallo, Coldwell Banker Realty
Natalie Ramirez, Coldwell Banker Realty
Natalie Ramirez, Coldwell Banker Realty
Source
MIAMI
Last checked Dec 24 2024 at 1:20 AM GMT+0000
MIAMI
Last checked Dec 24 2024 at 1:20 AM GMT+0000
Bathroom Details
- Full Bathrooms: 2
Interior Features
- Windows: Drapes
- Windows: Blinds
- Washer
- Refrigerator
- Microwave
- Electric Water Heater
- Electric Range
- Dryer
- Disposal
- Dishwasher
- Walk-In Closet(s)
- Vaulted Ceiling(s)
- Split Bedrooms
- Pantry
- Main Level Primary
- Kitchen Island
- First Floor Entry
- Family/Dining Room
- Closet Cabinetry
- Breakfast Bar
- Breakfast Area
Subdivision
- Villas Of Bonaventure At
Heating and Cooling
- Electric
Pool Information
- Association
Homeowners Association Information
- Dues: $465
Flooring
- Vinyl
- Tile
School Information
- Elementary School: Eagle Point
- Middle School: Tequesta Trace
- High School: Western
Parking
- Guest
- Assigned
Living Area
- 1,268 sqft
Location
Disclaimer: Copyright 2024 Miami Association of Realtors. All rights reserved. This information is deemed reliable, but not guaranteed. The information being provided is for consumers’ personal, non-commercial use and may not be used for any purpose other than to identify prospective properties consumers may be interested in purchasing. Data last updated 12/23/24 17:20


